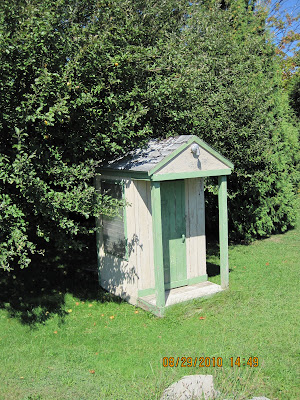Niagara's School Bus Shelters
One of the joys of living in the Niagara region is the architecture.
We love ambling along the streets of the Old Town in Niagara-on-the-Lake or dawdling along country roads checking out the design of the buildings, and speculating about when they were erected, who might have built them, and what the buildings tell us about the social and economic conditions of the time.
On a recent back-roads trip we started to pay attention to something we had noticed but never really appreciated---the little buildings that are used by children waiting for a school bus.
I have seen school bus shelters in other parts of the province but they have generally seemed to be slapped-together structures with no particular architectural heritage, unless perhaps that of the outdoor privy.
We found eight shelters in the space of a couple of hours that showed planning and a concern for form as well as function.
I hope you enjoy the photos (enlarge by left-clicking on them) and descriptions of those shelters.
If there are shelters in your area that you feel are special, please send me a photo and a brief description, I would be pleased to feature them in an upcoming posting.
One point.
I have not shown any addresses for the shelters. One can't be too careful when it comes to the safety of children.
Shelter #1
This shelter echoes pioneer homes with its board and batten siding and cedar shingles. Notice the windows on three sides, each with a window box and flowers, and a window in the door. Notice as well the generous over-hang above the door to keep rain and snow off the little ones as they enter or leave the shelter.
Shelter #2
This is a simpler structure, but note the pergola attached to the roof and supported by two posts. Our 1840s house in Grimsby had a pergola over the back deck that we loved. There is something very "Niagara" about pergolas.
Judging from the weeds it would seem that the children have probably grown up, and this is now an empty-nest shelter.
Shelter #3
This shelter fits in well with its surroundings and has some special touches. Notice the closed pediment held up by two green posts that are resting on a stoop. There is a light fixture above the door and the side windows are louvered with screens.
Shelter #4
I'm not sure but this shelter may have started off life as a privy but has had windows inserted into the walls and the door. It looks a lot like the privies that hooligans were known to tip over on Halloween in Arthur (although we called the little buildings 'shanties', not privies). There seem to be steel rods going into the ground at the corners, perhaps as protection against some October 31 hi jinks.
The roof slopes the wrong way to keep rain off the children but someone has thought to add a little eavestrough.
Shelter #5
Now this is different!
I call this hexagonal structure the 'Diefenbunker' shelter. (Younger readers may wish to click here to learn more about the Cold War bunker that was built outside Ottawa, near Carp. )
Notice the care that the builder had taken to inset the stuccoed walls. The door is missing but presumably it had a window for watching for the school bus.
The straggly goldenrod around the doorway suggests that the children have decamped.
It would probably take a direct hit by a bomb to demolish this shelter.
So it sits by the road.
Shelter #6
This shelter has a generous-sized pergola and---a nice touch---- a bench so the children can sit under the pergola in good weather.
Although the construction of the shelter is simple, even rustic, an attempt has been made to dress it up with flower boxes (with what seem to be artificial plants) as well as a weathered wreath.
There is an attractive shrub behind the shelter.
Shelter #7
This substantial and solidly-built shelter seems to be a triple-purpose structure. In addition to being a shelter, it also provides a place to hang the mail box, and is used as well for storage (some boxes are visible through the window).
It has had a recent paint job and is surrounded with beds and pots of flowers.
A young woman saw me taking pictures and came out to chat. She said her father had built the shelter about 12 years ago because school buses didn't want to wait while the children walked from the house. Her father had used materials from around the home, she said---"He's handy that way".
Shelter #8
This is the Taj Mahal of the shelters we found on our drive.
It must have been designed by an architect---its proportions are just so perfect and its details so elegant.
Although it pays tribute to pioneer times with its board and batten siding and cedar shingles, it also has an open pediment, popular in England in the 18th century, supported by two white posts. Notice the full length side windows, with interior mullions.
As I was taking pictures, a friend of the owner of the house pulled in behind our car and wanted to know, in a heavy accent, what we were doing. After I explained, he apologized and said, "I thought you maybe fake".
(We look after our neighbours in the Niagara Region.)
000
Pat tells me she has spotted some more shelters in her travels---further examples she says of the Niagara region's affection for the school bus shelter.
I may feature them in an upcoming posting, along with any submissions I receive from readers like you.
0000000000000000000000000000000000000000000000000000000000000
See you on September 26th for Posting #88 with more stories from our family’s universe! If you have comments or suggestions, please leave a comment at the bottom of this posting, or email me at johnpathunter@gmail.com.









No comments:
Post a Comment